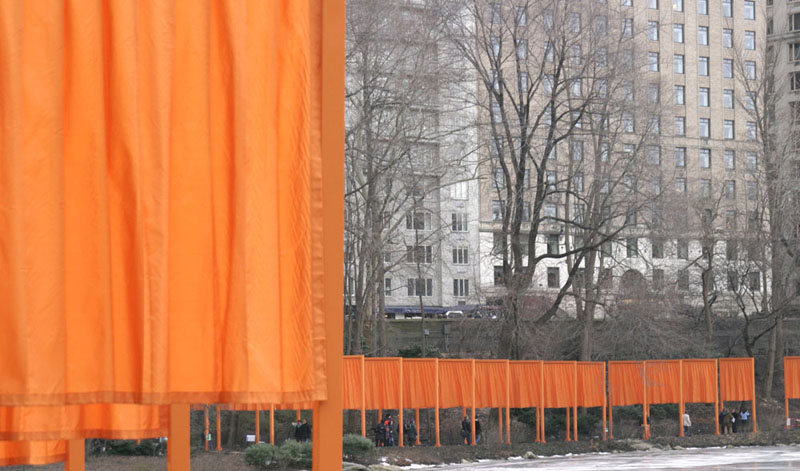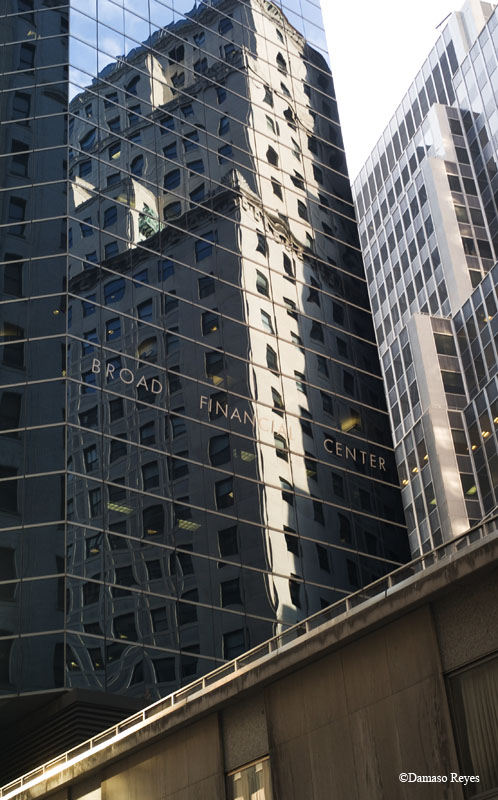REQUEST FOR QUALIFICATIONS
Public Art Project
McNichols Civic Center Building Renovation
Budget: Approximately $145,000 USD
Eligibility: All artists residing in the U.S.
DEADLINE: Sunday, April 5, 2015 11:59 PM MST
Introduction
The City of Denver Public Art Program is pleased to announce a Request for Qualifications (RFQ) for a public art project at the soon-to-be-renovated McNichols Civic Center Building located at 144 W. Colfax in Denver. The entry of the historic building will be re-designed in a way to create a new community gathering space and increase the visibility of the building. Construction is set to begin in August, 2015. The selection panel is interested in commissioning an artist or group of artists to collaborate with the design team to integrate artwork that can successfully connect the exterior/façade of the building with the interior activities, which include cultural and civic events, as well as private events. Artists are encouraged to view the PDF document “McNichols History and New Entry Plan” that provides a history of the building as well as the current design plan. Artists are also encouraged to view the Civic Center Master Plan Design Guidelines. These documents may be found at:
http://artsandvenuesdenver.com/public-art/artist-information/opportunities/
History and Surrounding Area
· Civic Center Park
Denver’s Civic Center Park, The City’s only National Historic Landmark, is home to several distinctive public artworks and unique and historic architectural structures. Civic Center Park is anchored to the east by the State Capitol, and on the west by the Denver City and County Building. The park was designed by Architect and Planner Edward Bennett in the French Beaux Arts style and represents a classical approach that incorporates a hierarchy of spaces using symmetry and balance. A master plan for Civic Center Park was developed in 2005 and contains guidelines for its use and future development in the park and contributing buildings, including the McNichols Building.
· McNichols Building
The McNichols Building resides in Denver’s Civic Center Park and is located in the northwest corner of Civic Center Park and bordered by Bannock Street (west) and West Colfax Avenue (North). Constructed in 1909 in the Greek Revival Style for the then Carnegie Library as a center for learning. Re-opened in 2012 as a contemporary hub for arts and culture for the people of Denver, the McNichols Building is poised continue the same tradition through its mission to amplify Denver’s quality of life and economic vitality through premier public venues, art and entertainment.
· Colfax Avenue
Colfax Avenue is the longest continuous street in the United States. It stretches 26 miles from Aurora, through Denver to Lakewood, Colorado. It has received several titles throughout the years, such as “Gateway to the Rockies,” and more recently “the longest, wickedest street in America.” The McNichols Building faces Colfax Avenue and proposed artwork should also create a visual connection from the street to the building.
Public Art: Parameters & Goals
The selection panel members have set forth specific goals and parameters for this public art project with the hope of creating a unique and inspiring work of art for those who visit and enjoy the McNichols Building.
Location: The primary location for the artwork is the soon-to-be-built new entryway to the McNichols Building. The artwork should relate to the new use of the building as a cultural venue for the City of Denver while respecting the historical nature of the site.
Materials & Media: The selection panel is open to artwork in all media and materials.
Appropriate & Unique: The selection panel seeks a unique, one-of-a-kind artwork that is appropriate for the McNichols Building and for the diverse community that utilizes it. The artwork should speak to the historical nature of the Civic Center Park, the adjacent City and County building, the State Capitol and the uniqueness of Colfax Ave. The selection panel is looking for artists that can demonstrate experience with integrating an artwork into an overall design concept.
Applying for these opportunities
In response to this RFQ, applicants will be asked to submit eight digital images, a résumé, and a statement of interest no longer than 2,000 characters via
www.callforentry.org (CaFÉ™). From these applications, the selection panel will choose up to three semifinalists who will consult with the panel. Semi-finalists will receive more specific information regarding the site and have the opportunity to meet with project representatives, the design team and public art staff. If a formal proposal is requested, the artist will be provided an honorarium to prepare and present the proposal in person. Artists/teams selected as semi-finalists will be required to submit a Diversity & Inclusiveness Form in order for their proposals to be considered, which will be provided upon notification. As directed by Executive Order 101, this form must be submitted for all city solicitations of proposals. Denver Arts & Venues Public Art Program staff can provide guidance on filling out this form. Semifinalists will be expected to pay for travel expenses from the honorarium. From the interview or proposal, an artist or artist team will be selected for this commission. The selected artist or artist team for the commission will collaborate with the Public Art Program staff and the design team for the McNichols Building when finalizing their designs for installation.
Can a team apply?
Applicants may apply as a single artist or multi-person collaborative group. In the case of teams, please submit a single résumé for the whole team with 1 page per team member.
Budget
The budget for this commission is approximately $145,000 USD which will be allocated to one or more artists/teams selected. These funds come from the City of Denver’s One Percent for Art Ordinance which requires 1% of capital improvement construction budgets be set aside for the commission of public artworks. This contract amount is inclusive of all costs associated with the project including, but not limited to: the artist’s design fee, other consultation fees such as structural engineering consultation, insurance (including Colorado Workers Compensation), tools, materials, fabrication, transportation, installation, any building or site modification required, travel to and from the site, per diem expenses, project documentation, contingency to cover unexpected expenses, and any other costs. For all work done on city property, prevailing wage requirements will be applied.
Tentative Timeline
(Except for online application deadline, timeline is subject to adjustments. All finalists are expected to stay on budget and to complete work in an approved time frame.)
Sunday, April 5th, 11:59 MST Deadline for entry (via CaFÉ™ system)
April
Semifinalist Selection
May
Finalist Selection
June
Finalist Notification
Eligibility
This project is open nationally to all artists, regardless of race, color, creed, gender, gender variance, national origin, age, religion, marital status, political opinion or affiliation, or mental or physical handicap. Artists working in any media are eligible to apply. Artists are not required to have previous experience in public art. Emerging artists are encouraged to apply.
Maintenance & Durability
All applicants are expected to consider the issues of long-term conservation and maintenance of public art, along with time and budget. These projects are located in the public realm and may therefore be exposed to weather and physical stresses, as well as be subject to vandalism. Public art projects should be fabricated of highly durable, low-maintenance materials. Semifinalists are encouraged to consult with a professional conservator prior to the submission of a final proposal. Artist proposals awarded contracts will be reviewed by the City of Denver’s Public Art Committee and the Department of Construction and Engineering to ensure conformity with city standards of maintenance and durability, as well as ADA standards.
Diversity and Inclusiveness
Denver Executive Order No. 101 establishes strategies between the City and private industry to use diversity and inclusiveness to promote economic development in the City and County of Denver and to encourage more businesses to compete for City contracts and procurements. The Executive Order requires, among other things, the collection of certain information regarding the practices of the City’s contractors and consultants toward diversity and inclusiveness and encourages/requires City agencies to include diversity and inclusiveness policies in selection criteria where legally permitted in solicitations for City services or goods. Diversity and Inclusiveness means inviting values, perspectives and contributions of people from diverse backgrounds, and integrates diversity into its hiring and retention policies, training opportunities, and business development methods to provide an equal opportunity for each person to participate, contribute, and succeed within the organization’s workplace. “Diversity” encompasses a wide variety of human differences, including differences such as race, age, gender, gender identity, sexual orientation, ethnicity, physical disabilities, appearance, historically underutilized and disadvantaged persons, as well as social identities such as religion, marital status, socio-economic status, lifestyle, education, parental status, geographic background, language ability, and veteran status.
Project Selection Panel
According to Denver’s Public Art policies, the project selection panel plays an active role in the acquisition of public art for Denver. The McNichols Building selection panel is comprised of 15 voting members and additional non-voting advisors. The selection panel is responsible for reviewing the site, establishing criteria for the RFQ, reviewing applications, and selecting and interviewing semi-finalists and finalists.
Selection Process
Approximately three artists/artist teams will be selected as semifinalists. Those selected will receive more specific information regarding the site and have the opportunity to meet with project representatives, the design team and public art staff. The selection panel will interview and/or review proposals from the semifinalists and recommend finalists for the commission. The semifinalists will receive an honorarium to prepare and present the proposal in person. The final recommendation of the selection panel will be presented to the Public Art Committee, the Denver Commission on Cultural Affairs, and Mayor Michael B. Hancock for final approval.
Materials to be Submitted
Please read this section carefully. Incomplete applications will NOT be considered. The applicant’s name must appear on all materials submitted.
All materials must be submitted online, via the CaFÉ™ website (
www.callforentry.org). There is no application fee to apply or to use the CaFÉ™ online application system.
Digital Images—In order to be considered for this project, the applicant must electronically submit eight digital images of previously completed artworks through the CaFÉ™ system. Artists who wish to submit kinetic, sound or media works can contact Brendan Picker at
Brendan.picker@denvergov.org for instructions.
Instructions on how to format images to CaFÉ™ specifications can be found at www.callforentry.org/imaging_tips.phtml. Assistance in using the CaFÉ™ system is available during regular business hours by calling
303-629-1166 or 888-562-7232, or via email at
cafe@westaf.org. If an artist does not have access to a computer, s/he may call Brendan Picker at
720-865-4302 to make arrangements to use a computer at Denver Arts & Venues.
Statement of Interest—Please submit a statement briefly outlining your interest in the McNichols building project and experience working on projects of this kind (2000 character maximum) via CaFÉ™.
Résumé—Submit a current résumé via CaFÉ™, no more than two pages, that highlights your professional accomplishments as an artist. Please name your résumé file accordingly: Last name.First initial (e.g. Smith.J.pdf). Résumés that are more than two pages will not be downloaded. If applying as a team, please submit one résumé with one page per team member.
Please direct all questions about this project to:
Brendan Picker
720-865-4302






